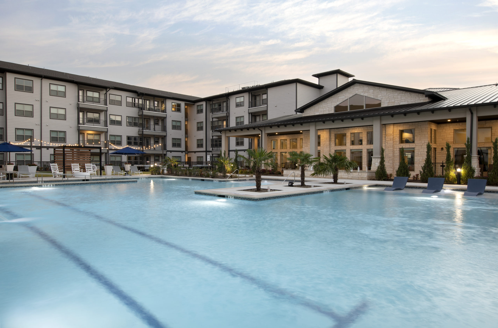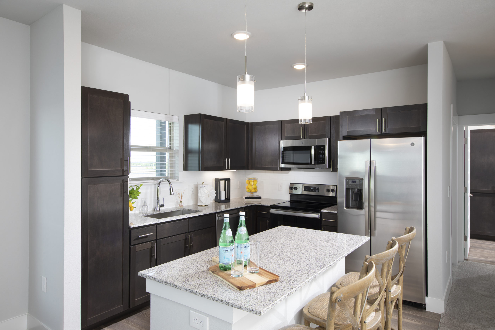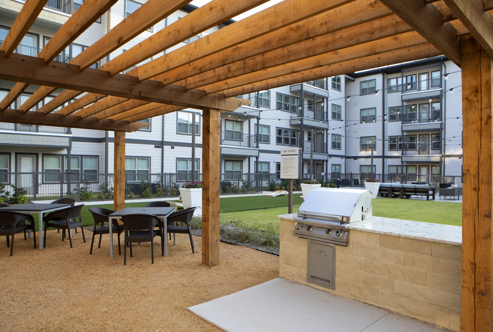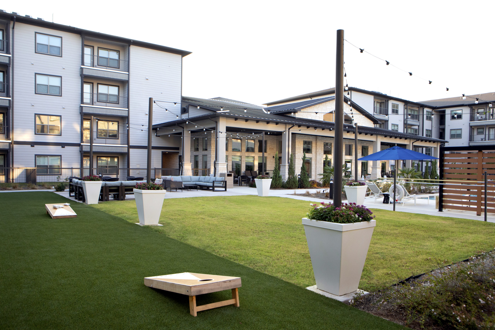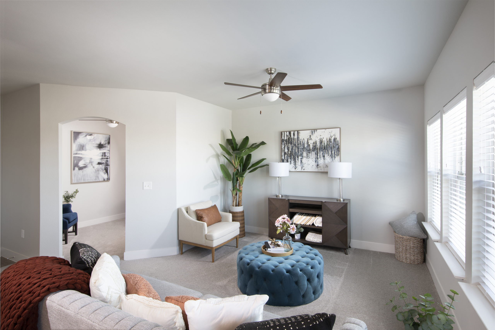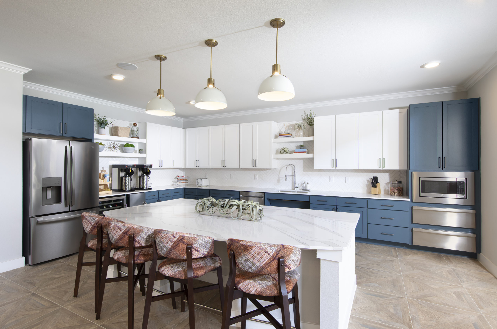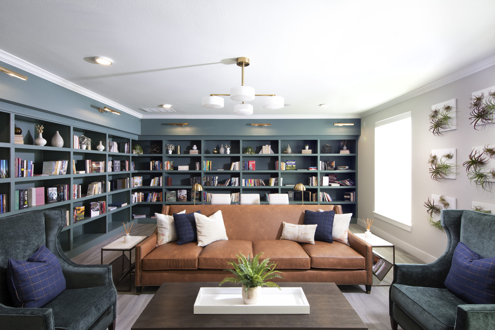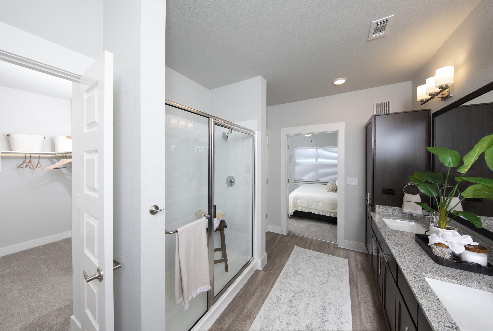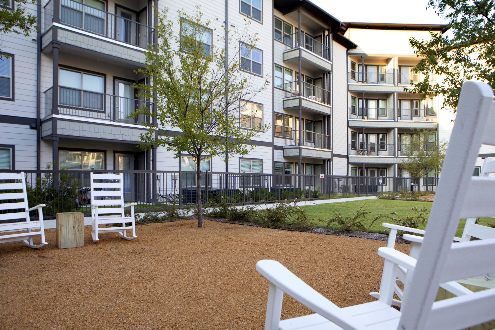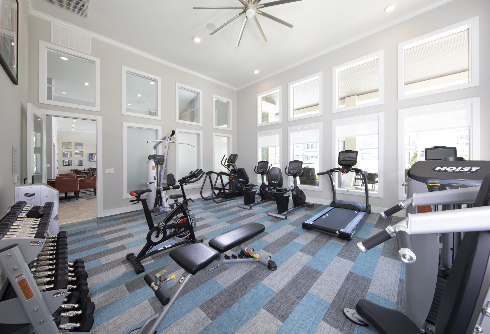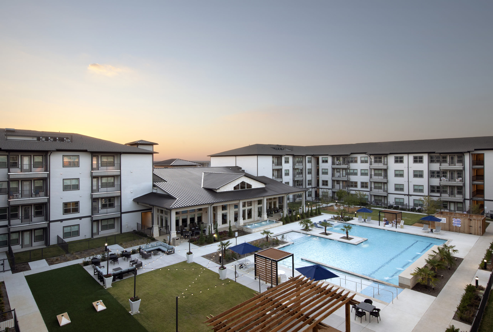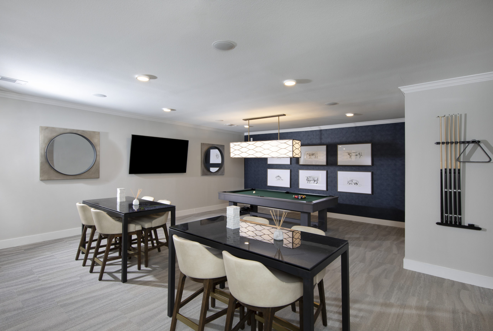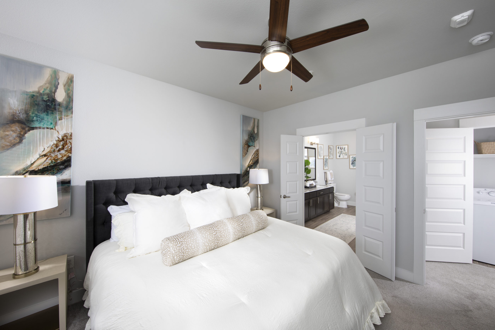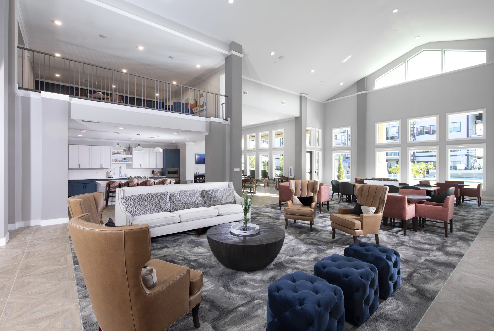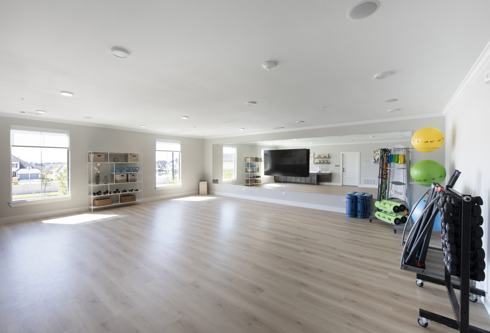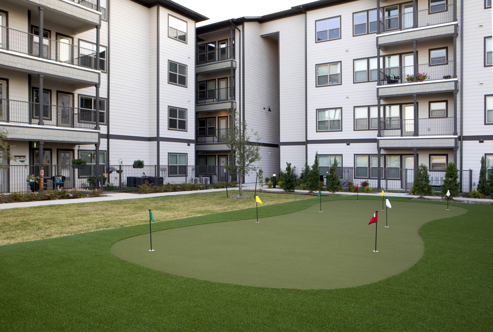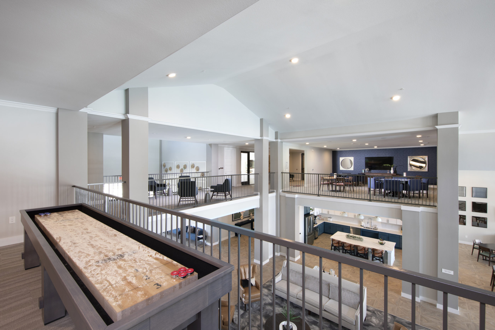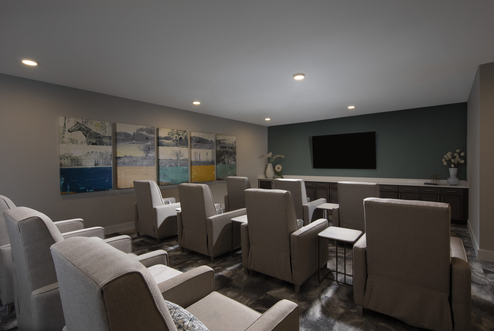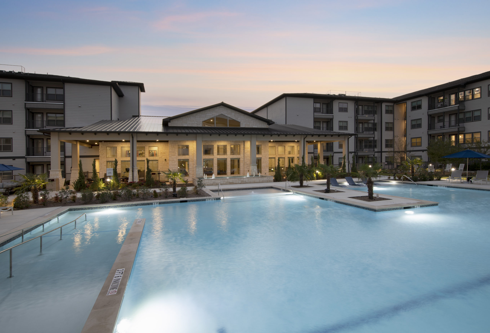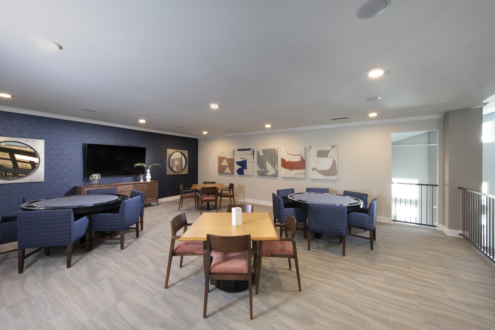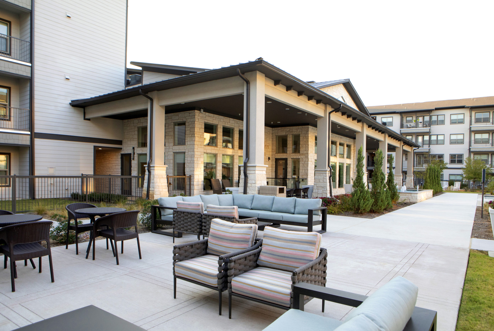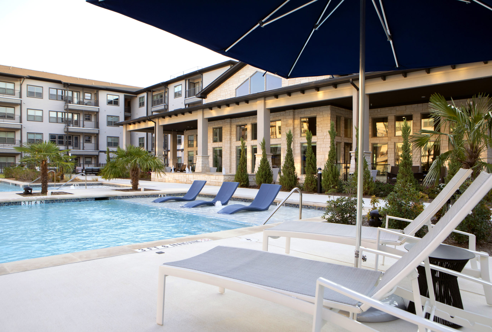Solea Tavolo Park is a new, resort-style, 55+ active adult community. It's a new housing option for those that are ready to live a stress-free, maintenance-free lifestyle, but are not ready to slow down! Live easy, where friendships and laughter fill beautifully designed senior apartment homes and extensive community spaces. Enjoy every minute of your day while custom tailoring your experience with one of our lifestyle coordinators. Retreat and unwind in your roomy one or two-bedroom apartment home.
Welcome Video
Unique Senior Community
Connect with other adults in our active 55 plus community. With abundant events, there’s always something to do together.
Active Lifestyle
Solea isn’t just a place to come home to, it’s also a way of life. Our senior community provides countless opportunities to seek out new experiences and new connections, with outstanding amenities that empower you to live your best life.
Amazing Apartments
All the luxury you deserve without the hassle of homeownership. Live in a modern, beautiful senior apartment home supported by on-site staff who care.
Find Out More
Ready to learn more about our unique community? Click the link below to download our digital brochure, or schedule a tour to see it all in person. We think you’re going to love what you find.


